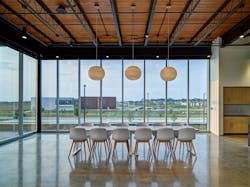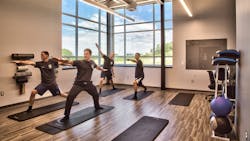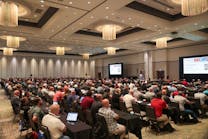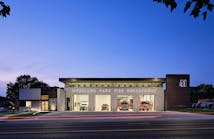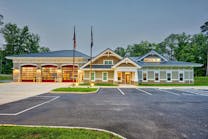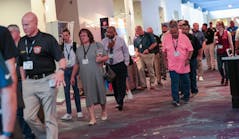2022 Station Design Awards Shine a Light on Trends
Trends can be just fads, quickly replaced by the next hot craze. Then there are trends that are steps toward improvements.
Designated fitness rooms in fire stations began to appear in the early 2000 Station Design Awards. Free weights were soon accompanied by treadmills and workout machines. In this year’s collection of entries, fitness rooms have large windows for safety, or are open to the outdoors and offer fresh air. Small, early trends have evolved, refined and become standard in fire stations.
With 62 submissions to this year’s Station Design Awards and lively discussions during the judging process, read carefully to find the trends and evolutions in this year’s showcase. I’ll give you a head start with some of the trends I found.
Healthy choices
Incidents requiring fire, EMS and law enforcement to work closer together is one argument for sharing a facility. Besides significant cost-savings for one construction site, sharing office, fitness and training space can offer numerous benefits. All three public safety agencies share goals and rely on each other in protecting the community. Yes, fire and police will always banter and tease, but it is creating a new solidarity for community service.
Each of the entries in the Shared Facilities category is an example of departments co-locating services on one site. Clive Public Safety Center, IA, offers common spaces including the main lobby/public entrance, a training/conference room and a fitness room. The Groveland Public Safety Complex, FL, serves fire and administrative offices, a police station with emergency dispatch and emergency operations center. Space for future growth is temporarily used by the city’s building and permitting departments.Since 2001, we have seen a steady increase in focus on firefighters’ physical health. Statistics gathered began to reveal more firefighters died from heart and stress-related diseases than line-of-duty deaths. In 2011, the National Fallen Firefighters Foundation (NFFF) convened a summit to address firefighter depression and suicides. The numbers increased and a movement across the fire service started to ease the stigma and make efforts to address firefighter mental health. Over the past several years, architects specializing in fire stations have worked with departments for designs to reduce stress and improve mental health in stations.
A progressive response to the awareness of mental health and stress relief is the commitment of Burnsville, MN, Fire Station No. 1. Their new fire station includes indoor/outdoor spaces, a yoga room and a meditation plaza. You can read what else Burnsville Fire has incorporated into their new station.
Firefighter health is a priority in many fire stations this year. Marion, IA, Fire Headquarters & Station 1 includes circadian lighting to ensure the firefighter wake-sleep cycle is synchronized with natural light.
Safety measures
Bexar County ESD 2 Fire Station 124, San Antonio, TX, was designed for the flexibility to become an Emergency Operation Center (EOC) in the event of a public emergency. Each room and the furniture were designed to be easily converted for emergency operations, including the community room and conference room. Six offices have Murphy beds in case of overnight coverage.
The City of Raleigh, NC, Fire Station 22 incorporated electric vehicle parking, bike racks and passive security measures, including Crime Prevention Through Environmental Design (CPTED) principles. CPTED attempts to reduce crime and offer a sense of security by reducing fear of crime.
Some smaller ideas can be adapted with minimal cost to existing fire stations. To raise awareness of the Hot Zone design in the Tucson Fire Station No. 9, the hot (red) area has a painted 8-inch-wide red line, at eye-level, around the walls of contaminated areas to remind firefighters of high exposure.
Besides being the City of Dallas’s first cancer-fighting station, Fire Station No. 46 includes an International Code Council (ICC) 500 tornado/hurricane shelter. ICC 500 applies to storm shelter design, construction and installation
Storm shelters came up in another discussion among the judges when one judge pointed out the lack of a “mother’s room” or lactation room in fire stations. Can’t a storm shelter be used as a private room for nursing mothers? What constitutes a lactation room?
We reached out to Lynn Reda, principal of HG Architects. She explained that a lactation or mother’s room must have privacy, a lockable door, a comfortable chair, a small sink, refrigeration, dimming lights and a counter. Reda added that these rooms are not always labeled “Lactation Room” on the floor plan, but when not required for lactating personnel, they are used as a quiet study room or place for private conversations. “They tend to be quite small (6’x8’) and labeled ‘Wellness Room’,” she said.
Fire station security is prominent in several entries including Katy, TX, Fire Station No. 2, where the entry vestibule has bullet-resistant walls and glazing added.
As the fire and emergency services continue to take on more responsibilities, risks and even threats, the support and protection of personnel must continue to be aggressive. Physical health is intertwined with mental health that was unheard of 40 years ago.
Today, we all have a responsibility to support healthy and safe facilities for fire, EMS and law enforcement personnel. If they can’t do their job, what happens next?

Janet A. Wilmoth | Special Projects Director
Janet Wilmoth grew up in a family of firefighters in a suburb of Chicago. Wilmoth, who is owner of Wilmoth Associates, worked with Fire Chief magazine for 27 years until it closed in 2013. She currently is the project director for Firehouse, overseeing the Station Design Conference.
